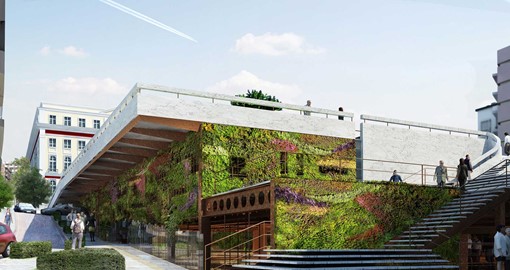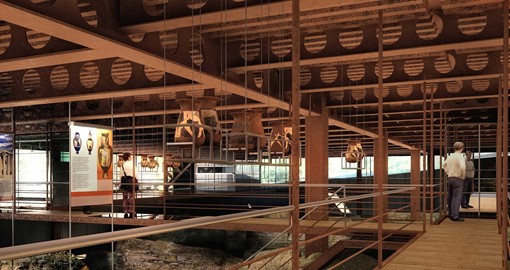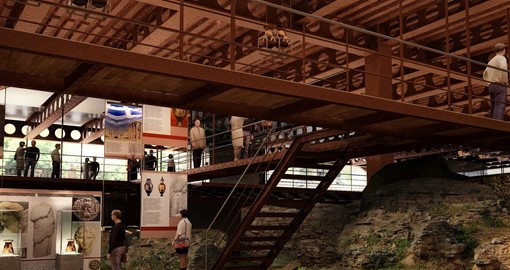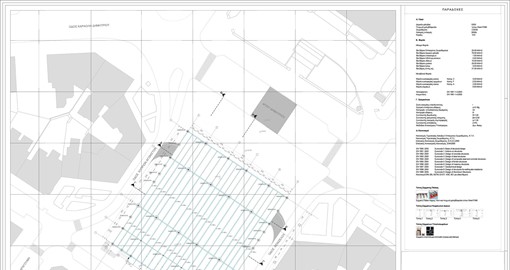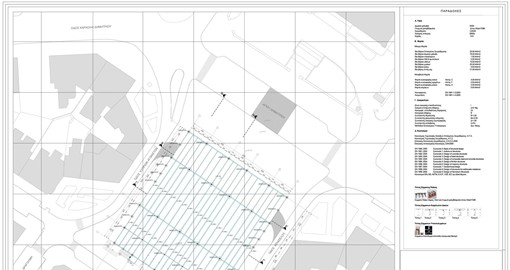Surface: 7,360 s.m.
Supervision: 2008
Client: Municipality of Thessaloniki
The building has a rectangular layout with dimensions 52.75m x 46.50m. It consists of three levels, the lower will shelter the existing archeological site, the middle one will serve as a parking facility and the top level will form the main space of the square. Because of the special needs of the project (constraints in the dimensions of the columns, the beam height and the grid approved by the Central Archeological Agency), a structural system of composite members was selected. In particular, the structural system consists of frames in the longitudinal dimension, while the concrete-filled tubular columns are hinged to the ground aiming to the least possible foundation. To ensure the rigidity against lateral actions, vertical and horizontal (in both dimensions) bracings are implemented. At all levels, the slabs indicate composite action with the beams (via shear studs), the resulting diaphragm of which enhances the horizontal stiffness of the structure.

